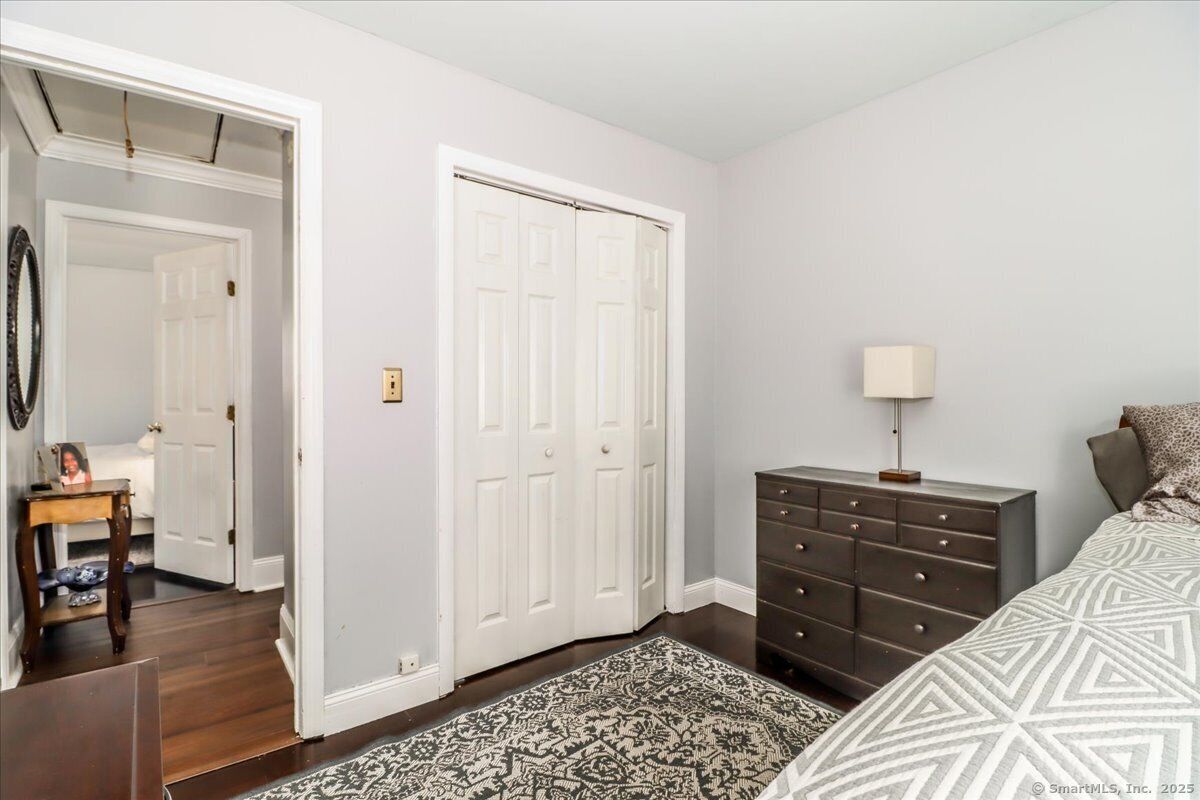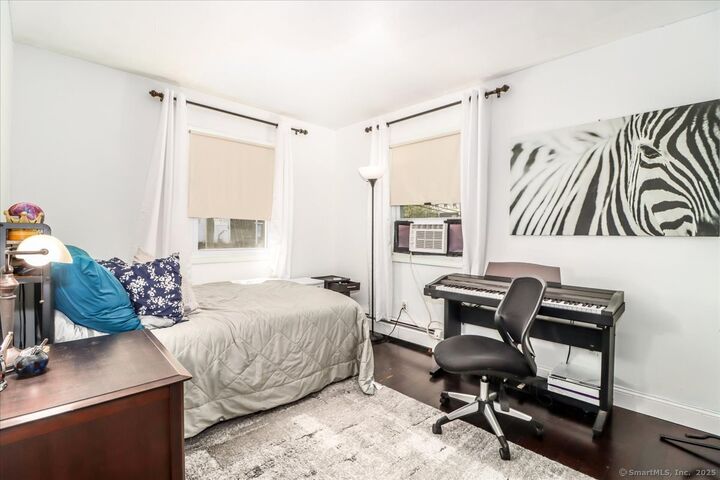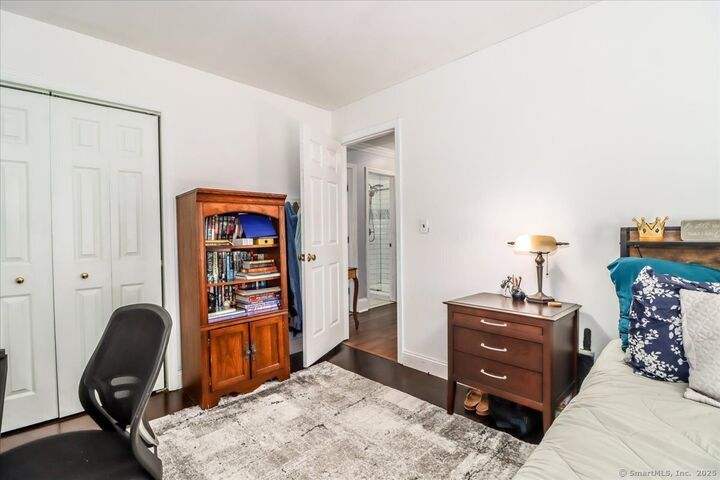


Listing Courtesy of: SMART MLS / Coldwell Banker Realty / Linda McCaffrey
5 Staples Street Danbury, CT 06810
Pending (11 Days)
$449,000
MLS #:
24124338
24124338
Taxes
$6,324(2025)
$6,324(2025)
Lot Size
0.4 acres
0.4 acres
Type
Single-Family Home
Single-Family Home
Year Built
1968
1968
Style
Raised Ranch
Raised Ranch
County
Western Connecticut Planning Region
Western Connecticut Planning Region
Community
N/a
N/a
Listed By
Linda McCaffrey, Coldwell Banker Realty
Source
SMART MLS
Last checked Sep 17 2025 at 6:11 AM GMT+0000
SMART MLS
Last checked Sep 17 2025 at 6:11 AM GMT+0000
Bathroom Details
- Full Bathrooms: 3
Kitchen
- Microwave
- Refrigerator
- Dishwasher
- Gas Range
Lot Information
- Level Lot
Property Features
- Foundation: Concrete
Heating and Cooling
- Baseboard
- Hot Water
- Ceiling Fans
- Wall Unit
Basement Information
- Fully Finished
- Full
- Full With Walk-Out
Exterior Features
- Aluminum
- Roof: Asphalt Shingle
Utility Information
- Sewer: Public Sewer Connected
- Fuel: Natural Gas
School Information
- Elementary School: Per Board of Ed
- Middle School: Per Board of Ed
- High School: Danbury
Garage
- Off Street Parking
- None
Living Area
- 1,108 sqft
Location
Disclaimer: The data relating to real estate for sale on this website appears in part through the SMARTMLS Internet Data Exchange program, a voluntary cooperative exchange of property listing data between licensed real estate brokerage firms, and is provided by SMARTMLS through a licensing agreement. Listing information is from various brokers who participate in the SMARTMLS IDX program and not all listings may be visible on the site. The property information being provided on or through the website is for the personal, non-commercial use of consumers and such information may not be used for any purpose other than to identify prospective properties consumers may be interested in purchasing. Some properties which appear for sale on the website may no longer be available because they are for instance, under contract, sold or are no longer being offered for sale. Property information displayed is deemed reliable but is not guaranteed. Copyright 2025 SmartMLS, Inc. Last Updated: 9/16/25 23:11





Description